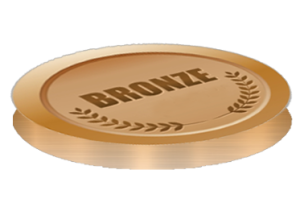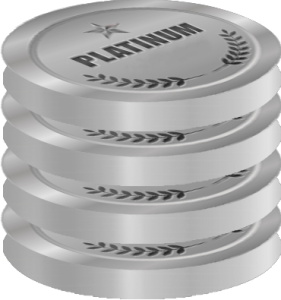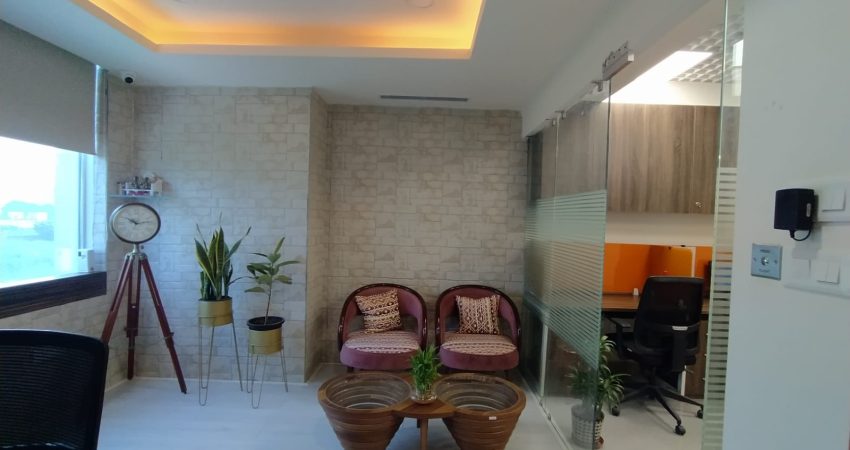Find the best home construction packages.
There are standard packages for everyone based on the budget. These packages are crafted based on the market studies of the ongoing house construction location wise. The customizations can be done as per the specific requirements of individual owners.

Budget Package - 1525 per sft
- Layout with – furniture plan – After surveying the actual siute area.
- Electrical layout
- Plumbing layout
- Basic Elevation
- Approval of MAP from the Authority will be owner scope.
- Columns and beams as per the structural drawings for size and reinforcement (9 X12 inch columns with 6 nos steel rods of 12 mm dia).
- Shuttering will be plank/ ply shuttering with use of the proper shuttering oil etc to give proper smooth finish of the concrete.
- Volume mix concrete using the mixture machine with proper parameters of CPWD guidelines for M20 grade concrete (1:1.5:3 mix).
- The foundation will be as per the structural drawings. 4 feet deep foundation will be provided.
- 1st class Bricks of 75 designation will be used for the outer walls of 10 inch thickness and internal walls of 4 inch thickness .
- Plinth elevel will be 3 ft from NGL ( Natural Ground Level).
- Ceiling Height – 11 feet (Finished Floor level to Finished Floor level)
- Aggregates – 40 mm , 20mm & 10mm as per the design requirement.
- Steel – Tehri Gold, BSL, INDOSTAR, KBS or equivalent.
- Cement – Ambuja, Birla, ultratech or equivalent.
- Ceramic Wall Tiles ( 2 feet above kitchen slab ) – Upto Rs. 35 per Sqf.
- Granite counter – 80 per sft basic price.
- Any Other Faucet & Accessories – ISI Marked.
- Main Sink Faucet – Upto Rs.1500.
- Kitchen Sink – Stainless Steel Single Sink worth Rs.3000.
- Bathroom Ceramic Wall Tiles up to 7 feet height – Rs.35 per Sqft.
- CPVC Pipe – Astral , PRINCE or equivalent.
- water proofing to be done as per the FOSROC or equivalent manufacturer specifications.
- Sanitary ware & CP Fittings – (WC- 2500, Wash basim – 1500, Wall mixture- 2000, Basin Mixture- 1200, 2 way Bib cock – 800 each, shower – 1000, wall angle – 450 each ).
- Bathroom doors – PVC Doors.
- Door Frames of Pressed steel (MS) 4 inch by 2.5 inch of single patam. Door frame to be painted with enamel paint.
- Internal Doors – Flush door with laminate skinning, plus hardwares, fixtures etc .
- All window will be MS.
- Main Door – MS door frame of 5 inch by 3 inch. The door shutter will be of Flush door with laminat skinning.
- Interior Painting – Plastic emulsion.
- Exterior Painting – APEX
- Parking Tiles – Anti-skid tiles of value upto ₹ 40 per sqft
- Staircase Flooring – Sadarahalli Granite of value upto ₹ 80 per sqft
- Balcony and Open Areas Flooring – Anti-skid tiles of value upto Rs.40 per sqft
- Living and Dining Flooring – Tiles of value upto Rs.40 per sqft
- Rooms and Kitchen Flooring – Tiles upto Rs.40 per sqft
- Wires – FR wires by Finolex or equivalent
- Switches & Sockets – Anchor Roma
- All electrical / electronic equipments like light fixture, fans etc will be provided by the owner
- Water Tank – Sintex Double Layered 1000 ltrs
- Staircase Railing – MS Railing
- Earthing will be done as per the requirement or the drawings/ details.
- All BEDROOMS and drawing room area will be done with POP mouldings only on ceiling.
Get in touch with us!

Economy Package - 1685 per sft
- Layout with – furniture plan – After surveying the actual suite area.
- Electrical layout
- Plumbing layout
- Basic Elevation
- Approval of MAP from the Authority will be owner scope.
- Columns and beams as per the structural drawings for size and reinforcement (9 X12 inch columns with 6 nos steel roads- 4 nos 16 mm and 2 nos of 12 mm dia).
- Shuttering will be plank/ ply shuttering with use of the proper shuttering oil etc to give proper smooth finish of the concrete.
- Volume mix concrete using the mixture machine with proper parameters of CPWD guidelines for M20 grade concrete (1:1.5:3 mix).
- Volume mix concrete using the mixture machine with proper parameters of CPWD guidelines for M20 grade concrete (1:1.5:3 mix).
- 1st class Bricks of 75 designation will be used for the outer walls of 10 inch thickness and internal walls of 4 inch thickness .
- plinth elevel will be 3 ft from NGL ( Natural Ground Level)
- Ceiling Height – 11 feet (Finished Floor level to Finished Floor level)
- Aggregates – 40 mm , 20mm & 10mm as per the design requirement
- Steel – Tehri Gold, BSL, INDOSTAR or equivalent.
- Cement – Ambuja, Birla, ultratech or equivalent.
- Ceramic Wall Tiles ( 2 feet above kitchen slab ) – Upto Rs.40 per Sqft.
- Granite counter – 100 per sft basic price.
- Any Other Faucet & Accessories – ISI Marked.
- Main Sink Faucet – Upto Rs.1500.
- Kitchen Sink – Stainless Steel Single Sink worth Rs.4000.
- Modular Kitchen with all wood work and SS accessories.
- Chimney- worth Rs. 8500.
- Bathroom Ceramic Wall Tiles up to 7 feet height – Rs.40 per Sqft.
- CPVC Pipe – Astral , PRINCE or equivalent.
- water proofing to be done as per the FOSROC or equivalent manufacturer specifications.
- Sanitary ware & CP Fittings – (WC- 3500, Wash basim – 2000, Wall mixture- 2500, Basin Mixture- 1500, 2 way Bib cock – 800 each, shower – 1200, wall angle – 450 each )
- Bathroom doors – PVC Doors.
- Door Frames of SAL WOOD 4 inch by 2.5 inch of single patam. Door frame to be painted with enamel paint.
- Internal Doors – Flush door with laminate skinning, plus hardwares, fixtures etc .
- Windows – Aluminium Windows with glass shutters and mesh shutters(3 track with 1 mesh).
- Main Door – hard wood door with wooden door frame of 5 inch by 3 inch. The door shutter will be of wooden panelled door with a MESH door also.
- Interior Painting – APEX.
- Exterior Painting – APEX.
- Parking Tiles – Anti-skid tiles of value upto ₹ 40 per sqft.
- Staircase Flooring – Sadarahalli Granite of value upto ₹ 100 per sqft.
- Balcony and Open Areas Flooring – Anti-skid tiles of value upto Rs.40 per sqft.
- Living and Dining Flooring – Tiles of value upto Rs.50 per sqft.
- Rooms and Kitchen Flooring – Tiles upto Rs.50 per sqft.
- Wires – FR wires by Finolex or equivalent.
- Switches & Sockets – Anchor Roma.
- All electrical / electronic equipment’s like light fixture, fans etc will be provided by the owner.
- Water Tank – Sintex Double Layered 1000 ltrs.
- Staircase Railing – SS Railing.
- Earthing will be done as per the requirement or the drawings/ details.
- 2 wardrobes will be provided. The wardrobes will be made of civil structure with front shutter made of laminated wooden material.
- POP false ceiling to be done only in drawing room area. Other BEDROOMS will be done with POP mouldings only.
Get in touch with us!
![]()
Premium Package - 1900 per sft
- Layout with – furniture plan – After surveying the actual suite area.
- Electrical layout
- Plumbing layout
- Basic Elevation-2D
- Approval of MAP from the Authority will be owner scope.
- Columns and beams as per the structural drawings for size and reinforcement (9 X12 inch columns with 6 nos steel roads- 4 nos 16 mm and 2 nos of 12 mm dia).
- Shuttering will be plank/ ply shuttering with use of the proper shuttering oil etc to give proper smooth finish of the concrete
- Volume mix concrete using the mixture machine with proper parameters of CPWD guidelines for M20 grade concrete (1:1.5:3 mix).
- The foundation will be as per the structural drawings. 5 feet deep foundation will be provided.
- 1st class Bricks of 75 designation will be used for the outer walls of 10 inch thickness and internal walls of 4 inch thickness .
- Plinth elevel will be 3 ft from NGL ( Natural Ground Level).
- Ceiling Height – 11 feet (Finished Floor level to Finished Floor level).
- Aggregates – 40 mm , 20mm & 10mm as per the design requirement.
- Steel – JINDAL , TATA, SAIL.
- Cement – Ambuja, Birla, ultratech or equivalent.
- Ceramic Wall Tiles ( 2 feet above kitchen slab ) – Upto Rs.50 per Sqft.
- Granite counter – 120 per sft basic price.
- Any Other Faucet & Accessories – ISI Marked.
- Main Sink Faucet – Upto Rs.2000.
- Kitchen Sink – Stainless Steel Double Bowl Sink worth Rs.6000.
- Modular Kitchen with all wood work and SS accessories.
- Chimney- worth Rs. 14000.
- Bathroom Ceramic Wall Tiles up to 7 feet height – Rs.50 per Sqft.
- CPVC Pipe – Astral , PRINCE or equivalent.
- Water proofing to be done as per the FOSROC or equivalent manufacturer specifications.
- Sanitary ware & CP Fittings – (WC- 7000, Wash basim – 3000, Diveror- 8000 each, Basin Mixture- 2500, 2 way Bib cock – 800 each, shower – 2500, Bath Spout – 1000, wall angle – 750 each ).
- Bathroom doors – UPVC Doors.
- Door Frames of SAL WOOD 4 inch by 2.5 inch of single patam. Door frame to be painted with Malemine polish.
- Internal Doors – Flush door with laminate skinning, plus hardwares, fixtures etc .
- Windows – made of SAL wood and finished with malamine polish. Shutters will be both MESH and glass with wooden style.
- Main Door – hard wood door with wooden door frame of 5 inch by 3 inch. The door shutter will be of wooden panelled door with a MESH door also. Wood to be finished with Malamine polish.
- Interior Painting – ROYAL plastic Emulsion paint.
- Exterior Painting – APEX.
- Parking Tiles – Anti-skid tiles of value upto ₹ 50 per sqft.
- Staircase Flooring – Sadarahalli Granite of value upto ₹ 120 per sqft.
- Balcony and Open Areas Flooring – Anti-skid tiles of value upto Rs.50 per sqft.
- Living and Dining Flooring – Tiles of value upto Rs.60 per sqft.
- Rooms and Kitchen Flooring – Tiles upto Rs.60 per sqft.
- Wires – FR wires by Finolex or equivalent.
- Switches & Sockets – Anchor Roma.
- All electrical / electronic equipments like light fixture, fans etc will be provided by the owner.
- Water Tank – Sintex Double Layered 1000 ltrs- 2 Nos.
- Staircase Railing – SS Railing.
- Earthing will be done as per the requirement or the drawings/ details.
- 2 wardrobs will be provided. The wardrobes will be made of commercial ply with approved laminate skinning.
- POP false ceiling to be done only in drawing room area. Other BEDROOMS will be done with POP mouldings only.
- Front Elevation Shafts will be done in tile cladding (Basic price of tile will be Rs 50).
Get in touch with us!

Royale Package - 2200 per sft
- Layout with – furniture plan – After surveying the actual suite area.
- Electrical layout.
- Plumbing layout.
- 3D Elevation with isometric views.
- Structural Design will be given by the panelled architect- owner scope.
- Columns and beams as per the structural drawings for size and reinforcement (9 X12 inch columns with 6 nos steel roads-16 mm ).
- Shuttering will be plank/ ply shuttering with use of the proper shuttering oil etc to give proper smooth finish of the concrete
- Volume mix concrete using the mixture machine with proper parameters of CPWD guidelines for M20 grade concrete (1:1.5:3 mix).
- The foundation will be as per the structural drawings. 5 feet deep foundation will be provided.
- 1st class Bricks of 75 designation will be used for the outer walls of 10 inch thickness and internal walls of 4 inch thickness .
- plinth elevel will be 3 ft from NGL ( Natural Ground Level)
- Ceiling Height – 12 feet (Finished Floor level to Finished Floor level).
- Aggregates – 40 mm , 20mm & 10mm as per the design requirement.
- Steel – JINDAL , TATA, SAIL.
- Cement – ACC, Ambuja, Birla, ultratech or equivalent.
- Vitrified/ Ceramic Wall Tiles ( 2 feet above kitchen slab ) – Upto Rs.75 per Sqft.
- Granite counter – 200 per sft basic price.
- Any Other Faucet & Accessories – ISI Marked.
- Main Sink Faucet – Upto Rs.2500.
- Kitchen Sink – Stainless Steel Double Sink worth Rs.10000.
- Modular Kitchen with all wood work as per approved design.
- Chimney- worth Rs. 25000.
- Bathroom Ceramic Wall Tiles up to 8 feet height – Rs.75 per Sqft.
- CPVC Pipe – Astral , PRINCE or equivalent.
- Water proofing to be done as per the FOSROC or equivalent manufacturer specifications.
- Sanitary ware & CP Fittings – (Wall hung WC with concealed Cistern- 17500, Wash basim – 5000, Diveror- 12000 each, Basin Mixture- 5000, 2 way Bib cock – 800 each, shower – 5000, Bath Spout – 2000, wall angle – 750 each).
- Shower Cubical as per design, made of Glass.
- Bathroom doors – UPVC Doors.
- Door Frames of SAL WOOD 5 inch by 3 inch of single patam with architrave. Door frame to be painted with PU polish.
- Internal Doors – Flush door with Veneer skinning (120 Sft basic price) (PU polished), plus hardwares, fixtures etc .
- Window – UPVC windows.
- Main Door – hard wood door with wooden door frame of 6 inch by 3 inch. The door shutter will be of wooden panelled door with a MESH door also. Wood to be finished with PU polish.
- Interior Painting – ROYAL plastic Emulsion paint.
- Exterior Painting – Texture on front elevation and APEX on rest 3 sides.
- Parking Tiles – Anti-skid tiles of value upto ₹ 60 per sqft.
- Staircase Flooring – Granite of value upto ₹ 200 per sqft.
- Balcony and Open Areas Flooring – Anti-skid tiles of value upto Rs.60 per sqft.
- Living and Dining Flooring – Tiles/ marble of value upto Rs.150 per sqft.
- Bed Rooms and Kitchen Flooring – Tiles upto Rs.60 per sqft.
- Master Bedroom Flooring – Wooden flooring of value upto Rs.150 per sqft.
- Wires – FR wires by Finolex or equivalent.
- Switches & Sockets – Anchor Roma.
- All electrical / electronic equipments like light fixture, fans etc will be provided by the owner.
- Water Tank – Sintex Double Layered 1000 ltrs- 2 Nos.
- Staircase Railing – SS Railing with Glass.
- Earthing will be done as per the requirement or the drawings/ details.
- Wardrobs will be provided as per the approved layout. The wardrobes will be made of commercial ply with approved laminate skinning.
- POP false ceiling to be done in all areas including Washrooms as per approved design.
- Front Elevation Shafts will be done in tile cladding (Basic price of tile will be Rs 75).
Get in touch with us!

